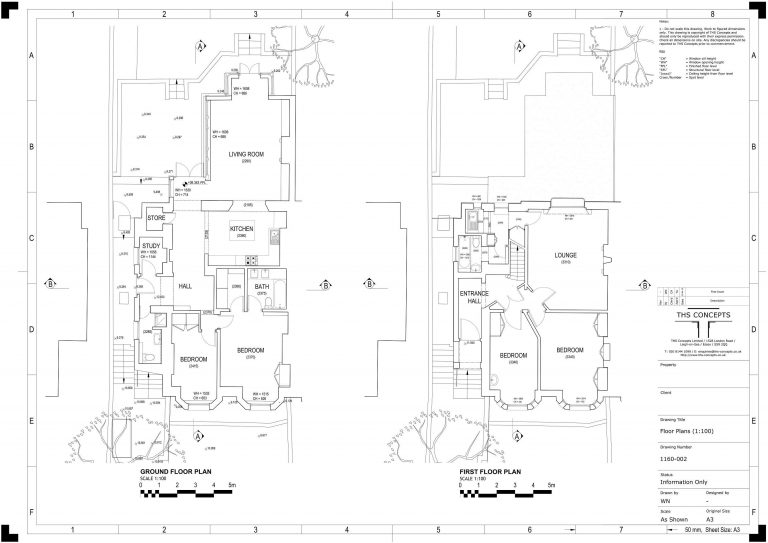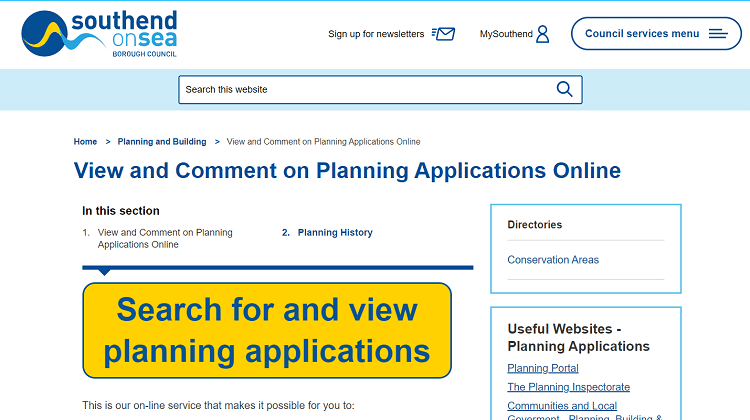
Limited Time Offer: Enjoy 10% Off All Services
Get a quote now – this discount won’t last long!
We show you a few methods that may give you the floor plan drawings of your house.
Article By: Tom Ayre
Last Update: March 2024
Floor plans, also known as building plans or blueprints, can be useful for various projects related to your home, such as construction, renovation, or general maintenance. These plans depict the layout of your house and include key dimensions, which can be helpful when planning out design projects.
However, it is not uncommon for homeowners to not have floor plans for their house, especially if they did not receive them at the time of purchase. In such cases, there are a few methods you can use to try to locate the floor plans or something similar. Just be sure to verify the accuracy of any plans you find, as they may not always be reliable and should not be used for important purposes.
A floor plan is a detailed drawing of the layout of a building or room, showing the relationships between rooms, spaces, and other physical features at one level of the structure. It is a two-dimensional diagram that shows the layout of a space from above, with dimensions and labels to indicate the size and location of each element.
Floor plans are commonly used in the design and construction of buildings, as well as in real estate listings and other contexts where it is important to understand the layout and spatial relationships of a building or space. They may include details such as the locations of doors, windows, walls, stairways, and other features, as well as the sizes and shapes of rooms and other spaces.
Floor plans are important for a variety of reasons. Some of the main reasons why floor plans are important include:
Planning and Design: Floor plans are an essential tool for planning and designing buildings and spaces. They allow architects, designers, and contractors to visualize the layout of a space and ensure that it meets the functional and aesthetic requirements of the project.
Communication: Floor plans are a clear and effective way to communicate the layout and design of a building or space to others. They can be used to share ideas with clients, contractors, and other stakeholders, and to ensure that everyone is on the same page.
Real Estate: In the real estate industry, floor plans are an important tool for marketing properties. They allow potential buyers to visualize the layout of a home or other property and understand how the space is organized and used.
Construction: During the construction process, floor plans are used to guide the building process and ensure that the structure is being built according to the design. They can be used to create detailed construction drawings and to plan the placement of electrical, plumbing, and other systems.
Overall, floor plans are an essential tool for understanding and organizing the layout of a building or space, and are used in a wide range of contexts to help plan, design, and construct buildings and other structures.

Your local council’s building and planning application website is the first place to look when you want to find existing floor plans of a building.
When undertaking building works, more likely than not, planning permission would have been required. As part of a planning permission application a floor plan drawing is often required.
Applications that have been lodged in the last 20 years can be accessed electronically on the internet making the finding existing applications and subsequent floor plans.
To see if your house has any existing planning applications / floor plan drawings, follow these steps:
If you cannot find a planning application for your property then all is not lost! In the UK your house design layout is most likely very standardised meaning that there are probably many other properties with the exact same layout!
Start by looking at the houses down your road and in your local area. Do they look very similar from the front? Take note of the design, window positions, doors etc. Most likely you will find your house design in other places if you look hard enough!
If that is the case then undertake the same process for the planning application search and see what you can find.
This method is obviously subject to inaccuracies so please bear that in mind. Also if the layout has changed since it was first built you may find that things are slightly different. However, if you are looking for an approximate layout / floor plan then this method may be useful!

If your house has recently purchased / sold then you may be able to find the old listing on property portals such as Zoopla.
It’s always worth doing a search for your property on here as sometimes the estate agent listing would have included a floor plan. Zoopla sometimes keeps copies of these along with the images of the property (something else that can be useful).
The best way I have found to search Zoopla is to use Google as they have a much better search process.
Sometimes consulting your property ownership documentation can yield a basic floor plan of your property. Have a look through the documents and you may be lucky enough to find an old floor plan that can be scanned in.
Another method is to consult the HM Land Registry website which may show some useful information. Usually though the service only shows land boundaries rather than internal floor plans so please bear that in mind.
Please note that there is often a small fee to pay for this service.
At the moment of writing the current fees are:
If all else fails then sometimes you have to simply measure the property yourself. This can be a daunting task however if undertaken carefully it can be a quick and accurate way to get plans quickly. We have written a guide on how to undertake a measured survey here.
If you are looking for accurate, high quality, up to date floor plan drawings of your property then there is no better way than to employ a specialist. THS Concepts offer measured building surveys for clients looking to get there building projects off to the best start.
Measured surveys are typically utilised where designers need accurate floor plans, elevations and sections.We undertake precision surveys and provide our clients with CAD and PDF drawing files allowing Architects and Designers to do their stuff.
92 Bellhouse Lane, Leigh-on-Sea, Southend-On-Sea, Essex, SS9 4PQ
76 Quill Street, Finsbury Park, London, N4 2AD
THS Concepts has a passionate team of surveyors and CAD draughtsman delivering detailed, thorough and accurate surveys and CAD drawings. We are far more than just a land and building surveying company.
Terms & Conditions | XML Sitemap | Copyright 2022 – THS Concepts LTD