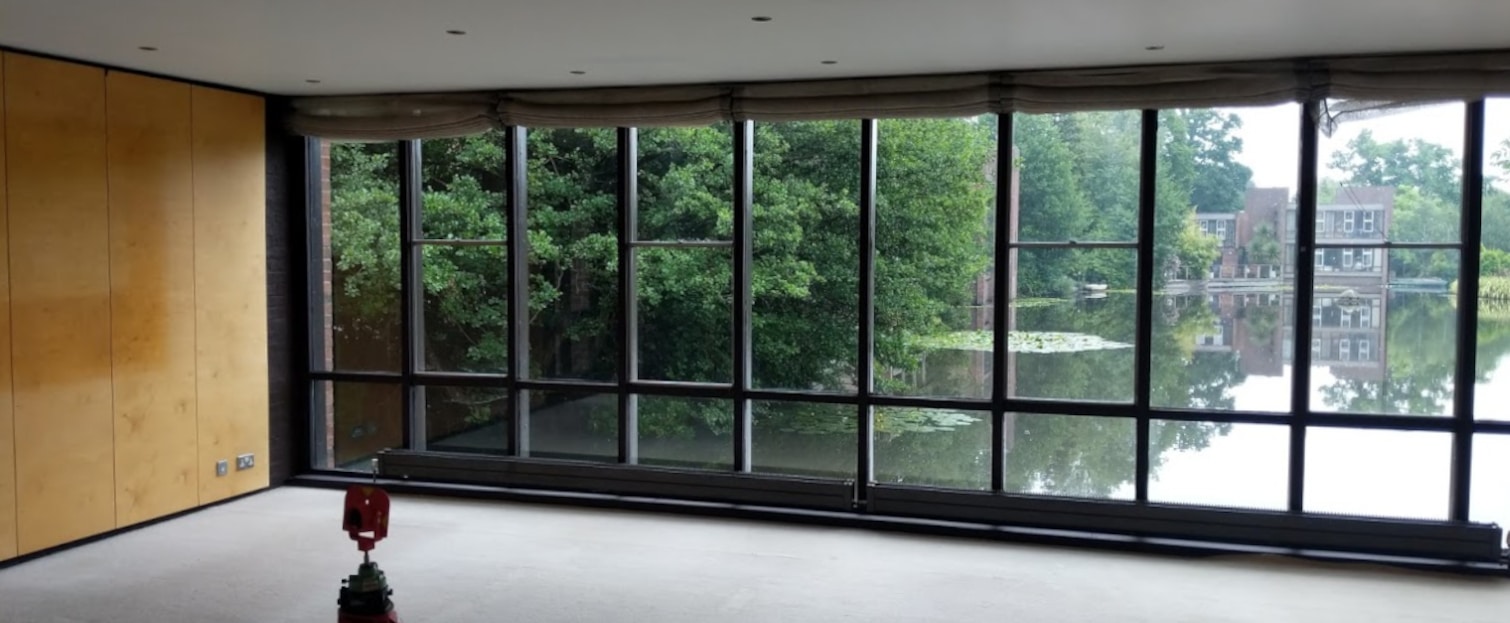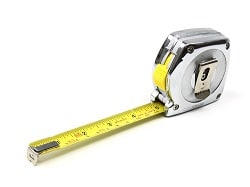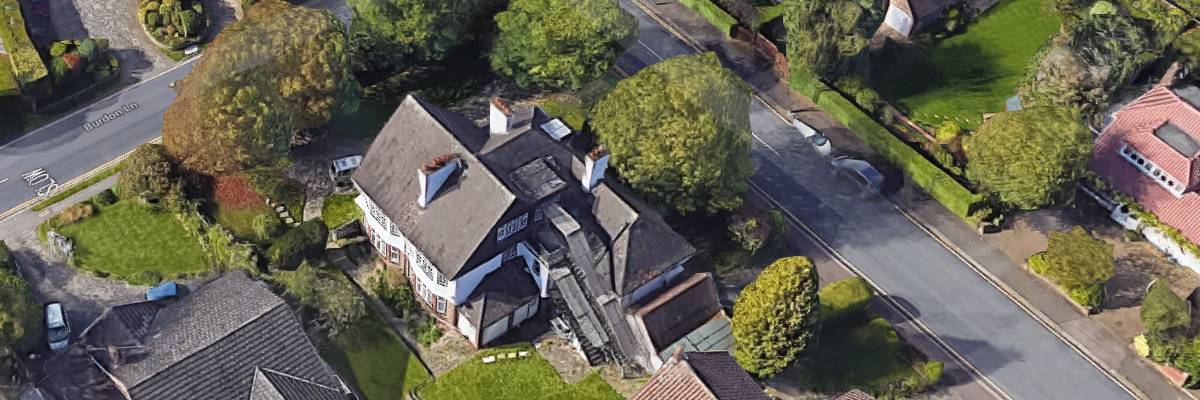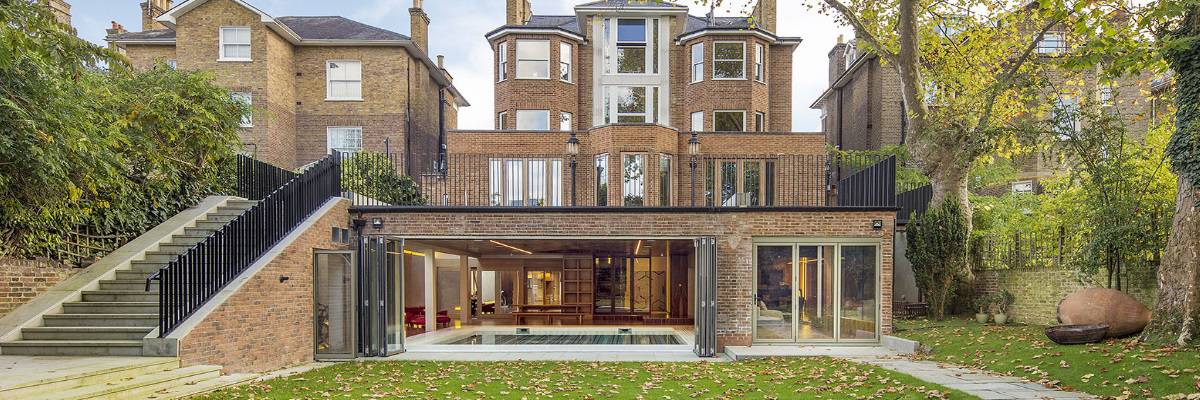
Measured Survey – Esher – London
Precision measured survey in Esher, London, aiding an interior refit with detailed mapping of structural and decorative elements.
Limited Time Offer: Enjoy 10% Off All Services
Get a quote now – this discount won’t last long!
Find out what a measured building survey is, how they are undertaken and why they crucial prior to any building / design works taking place.
Article By: Tom Ayre
Last Update: March 2024
In this article we explain what a measured survey is and why they are crucial when undertaking building work.
Before beginning any construction project, large or small, it is critical to conduct a thorough measured survey. A measured survey is the process to accurately survey and produce detailed drawings such as floor plans, elevations and section drawings. The data and drawings that are produced form the basis of any design work.
Find out about measured surveys and why they are so important before beginning any project.
A measured building survey is a digitalised model of your building to help Architects and Designers with their building design proposals. Measured surveys entail taking accurate measurements in order to produce CAD drawings. They’re usually specified to a certain level of detail, with acceptable tolerances for accuracy, scale, delivery times, and costs.
Measured surveys can vary in detail. A basic survey will include elements such as walls, doors, windows, and level changes. A more complex survey may include electrical layouts, plumbing and more precise information.
A measured survey is critical to begin a construction project correctly. A measured survey is an important part because it serves as the foundation for the design process. Issues that arise at this stage will be repeated and amplified throughout the construction process.
A measured survey is usually commissioned prior to any building or refurbishment work and forms the basis of the proposed designs. Without an accurate measured survey, future problems can occur. These could be:
Inadequate information can cause a whole range of problems. As the project develops, drawing errors cause more and more problems that increase costs and delays. Poor quality drawings can also cause major disappointment to people working on their dream project.
Incorrect measurements of room sizes can lead to problems such as furniture not fitting, windows in the wrong place, floor levels not aligning etc.
A measured building survey can alleviate these problems, as your architect can work from a highly accurate set of plans, elevations and sections. Their designs will be accurate and a true reflection of existing property features, which will assist the building contractor in their work.
When undertaking building work, it’s important to control costs wherever possible! Inevitably, throughout a construction project, costs increase and issues arise.
When pricing up construction work, contractors typically ask for your architect’s proposed drawings. This is to check the specifications of the design. If your architect’s drawings are based on an inaccurate plan, your contractor may find a problem onsite and temporarily halt construction.
The issue will most probably be that the contractor underestimated the required work, so you will inevitably pay more for extra labour hours. Alternatively, your contractor may have overestimated the time or materials required, so you may have wasted money on non-returnable materials such as concrete. You may pay for workers you no longer need.
A measured building survey ensures that your architect’s plans are accurate, which in turns means floor areas, room widths, heights of rooms, etc., are precisely drawn. Trust us, a good set of measurements will reduce headaches during the building process.
A poor set of measured survey drawings from the outset of your project can have drastic effects on how your building may look when it is finally completed. At best, this may be an aesthetic issue, at worst, you may have contravened the conditions of your planning application.
In extreme examples, local councils have ordered houses to be demolished as a result of planning conditions not being met.
We have undertaken measured survey work on a number of jobs where elements such as the roof have been built slightly too high, or an extension has been built too far into the garden. The council has then asked for a survey and the new construction had to then be adjusted.
This caused the owners of the properties serious headaches as they had to go back to the planning stage and submit post build applications. Looking back, each owner managed to get their project over the line. However, if they had a measured survey from the outset, then the risk of these types of errors happening would be minimal.
Inadequate information can cause a whole range of problems. As the project develops, drawing errors cause more and more problems that increase costs and delays. Poor quality drawings can also cause major disappointment to people working on their dream project.
Incorrect measurements of room sizes can lead to problems such as furniture not fitting, windows in the wrong place, floor levels not aligning etc.
A measured building survey can alleviate these problems, as your architect can work from a highly accurate set of plans, elevations and sections. Their designs will be accurate and a true reflection of existing property features, which will assist the building contractor in their work.
When undertaking building work, it’s important to control costs wherever possible! Inevitably, throughout a construction project, costs increase and issues arise.
When pricing up construction work, contractors typically ask for your architect’s proposed drawings. This is to check the specifications of the design. If your architect’s drawings are based on an inaccurate plan, your contractor may find a problem onsite and temporarily halt construction.
The issue will most probably be that the contractor underestimated the required work, so you will inevitably pay more for extra labour hours. Alternatively, your contractor may have overestimated the time or materials required, so you may have wasted money on non-returnable materials such as concrete. You may pay for workers you no longer need.
A measured building survey ensures that your architect’s plans are accurate, which in turns means floor areas, room widths, heights of rooms, etc., are precisely drawn. Trust us, a good set of measurements will reduce headaches during the building process.
Imagine that your building contractor has just finished pouring the concrete foundations and you’re ready for your prefabricated timber frame. The frame you wanted was built in a factory in Germany and is ready to be put on a lorry and transported to your home.
Suddenly your building contractor gets his tape measure out and works out that the structure will overhang your neighbour’s garden. You’re going to have to adjust the design of the timber frame.
Along with the incredible costs of doing this, you are now going to find your project seriously delayed. The contractors you have on-site or booked in for the near future will have to wait for the frame to be amended and shipped. You may also find that the slots you have booked for your site team are now gone and you will have to wait even longer to get them back on site.
This is the worst case scenario, but it demonstrates the importance of ensuring your designer is working from reliable, accurate survey information from the start.
A construction site is a loud, dusty, cold environment. If you are having building work undertaken in your home whilst you are still living there, then you will know this pain. Constantly cleaning, making cups of tea for the contractors, apologising to neighbours for the noise etc.
Life is sometimes even worse if you are living away from the site in a smaller, rented apartment, a static home or a relative’s house!
Delays to your project not only cost time and money, but your sanity also takes a dent too. Living in tight spaces with family members whilst work is going on can stretch even the tightest nit family. Plenty of arguments are certain!
Getting your project delivered on time is important. The measured survey element at the start of a project can be a small, neglectable item. However, as the project goes on, the importance of this element increases. Starting your project correctly from the start with a measured survey can negate the potential for future delays impacting your wallet/purse and sanity!
The on-site survey is undertaken to capture the required detail specified by the client. Depending on the survey company, an on-site survey may use a variety of equipment. The aim of the survey is to accurately measure and capture spatial data that can then be drawn up in a program such as AutoCAD.
Low-tech surveying equipment includes:
High-tech equipment includes:
A 3D laser scanner is a modern piece of surveying equipment that sends out millions of light beams. These beams of light reflect off of surfaces, return to the scanner, which then forms them into a 3D representation called a point cloud.
3D scanners are an extremely effective way of gathering a lot of survey data quickly and accurately. Once back in the office, the data is then stitched together using bespoke laser scanning software.
The point cloud data can then be translated into traditional drawing types such as floor plans, elevations and sections.
A total station is a very accurate piece of equipment that is used to record existing features and position things you want to build. It is a vital piece of equipment in the construction industry.
A total station is a tripod mounted machine that is setup to record individual measurement points. The measurement points can then be joined together like a dot to dot drawing to form an overall picture. Points can be classified on the instrument as “walls”, “ceiling levels”, “window openings” etc to easily distinguish and draw up in a CAD program.
A laser measurer device sends out a beam of light and a visual red dot. The distance between the device and where you point it is then recorded.
Typically, laser measuring devices can record distances of up to 100 metres. The key advantage of using a laser instead of a tape is that a laser is a more consistent, accurate, and quicker way of measuring.
Lasers don’t sag over distance, blow around in the wind or require 2 people for big distances!
GPS equipment is used to accurately position items using real world co-ordinates. The GPS equipment we use is capable of recording positions to the UK’s national ordnance grid to within 15 mm in height and position. Having your proposed design / existing survey positioned to GPS is useful because:

A camera is an important part of the measured survey process. Following the survey work, photos are taken of the survey area and beyond. Often, 100’s of photos are taken and are vital to remember how certain areas are arranged when drawing up in CAD. The photos taken can also help designers in the future to match materials or see before and after shots!
The time it takes to undertake a measured survey drastically varies depending on the detail and size of the property to be surveyed.
On average, a survey of a 3-bedroom house would take 4 hours for a surveyor to 3D scan and take a few hand measurements.
Once back in the office it can take a few days depending on the drawings requested. Typical drawings include floor plans, elevations, sections and roof plans.
The cost of a measured survey depends on a number of factors including size of property and specification required.
We have written a more in depth guide to how much a measured survey costs here, including example costs.
If you are looking for a fixed price cost then feel free to get a free measured survey quote by THS Concepts.
Following the on-site survey, the surveyed information is analysed and sorted. To electronically draw up the surveyed information, a CAD (computer aided design) software package is used.
Typical CAD programs include AutoCAD, Revit, Microstation etc. There are a lot of different CAD packages. The most common is Autodesk’s AutoCAD.
The CAD program is utilised to produce a range of drawings depending on the project requirements. These include:

Precision measured survey in Esher, London, aiding an interior refit with detailed mapping of structural and decorative elements.

Execution of a comprehensive measured survey in Sutton, despite power and flooring issues, resulting in detailed AutoCAD and PDF deliverables.

In the Kensington district of London, we performed a meticulous measured survey, providing valuable insights for property evaluation.
92 Bellhouse Lane, Leigh-on-Sea, Southend-On-Sea, Essex, SS9 4PQ
76 Quill Street, Finsbury Park, London, N4 2AD
THS Concepts has a passionate team of surveyors and CAD draughtsman delivering detailed, thorough and accurate surveys and CAD drawings. We are far more than just a land and building surveying company.
Terms & Conditions | XML Sitemap | Copyright 2022 – THS Concepts LTD