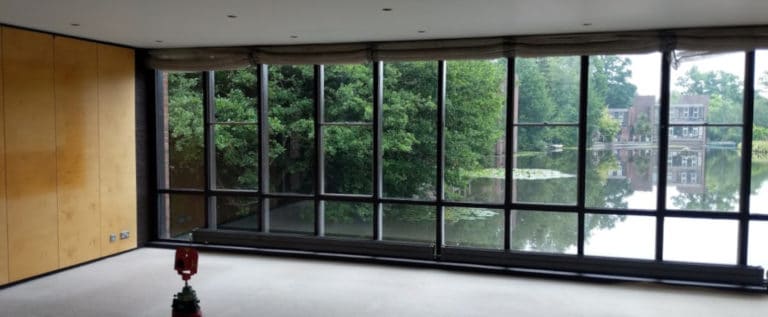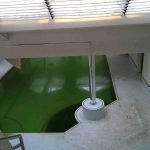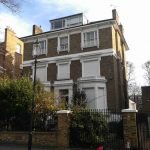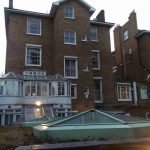
Measured Survey In Kensington, London
We were hired to conduct a detailed, measured survey of a home on Holland Park Road in Kensington. The structure is a listed structure that will undergo extensive renovations.
Sale – 10% Off All Services – Get Your Quote Today – Expires Soon.
We were hired to conduct a detailed, measured survey of a home on Holland Park Road in Kensington. The structure is a listed structure that will undergo extensive renovations.
Article By: Tom Ayre | Last Update: November 2020
Intelitrade
1 Week Survey & 1 Week Drafting
Kensington, London, United Kingdom
We were commissioned to undertake an extensive measured building survey and subsequent production of floor plans, elevations and section drawings for a house in Holland Villas Road, Kensington.
The grand property is a 10 bedroom mansion spanning from the basement level all the way to a sixth floor in the loft. The project was one of our largest projects and was carefully planned out prior to our arrival on site.
The purpose of the measured survey was to form base drawings for an extensive refurbishment and construction of a new basement. We estimate the works will run into the millions of pounds!
Prior to our arrival, we carefully planned out the most effective way of surveying the property. This included estimating positions to set up equipment, what sightliness were available, and trying to anticipate potential issues that could affect accuracy.
For each survey day, we sent three of our surveyors to the property. They were equipped with a range of tools and equipment such as 3D laser scanners, total stations and laser distomats.
The total station was primarily used to record in reference points for our 3D scanner, so we could effectively stitch the various floors together. We also utilised the total station to survey the walls, levels, heights and overall shape of the building.
The 3D laser scanner was the real work horse of the job and was utilised to pick up internal and external facade detail. The scanner can survey millions of points every few seconds, which makes life a lot quicker than conventional tapes!
Whilst on site, we were drawing up the survey in AutoCAD. Undertaking a large portion of the drawing work on site allows for a greater accuracy and less confusion if the surveyor cannot quite remember the arrangement of the building later on.
The measured survey drawing up process was finished off in the office where our surveyors and draughtsman worked for a number of days, tidying up and producing a set of drawings that were highly presentable, easy to read and produced in a controlled manner.
Our client was sent a final copy of the PDF plans, elevations and sections along with an organised and tidy DWG CAD file.



Following the survey and subsequent office work, our client was sent a final copy of the PDF plans, elevations and sections along with an organised and tidy DWG CAD file.
The CAD drawings and point cloud file were used and edited to produce a range of drawings for the project. This includes planning regulation drawings as well as building control drawings for the works.
Overall, our client was very happy with the project and we continue to undertake measured survey projects for them to this day!
92 Bellhouse Lane, Leigh-on-Sea, Southend-On-Sea, Essex, SS9 4PQ
76 Quill Street, Finsbury Park, London, N4 2AD
THS Concepts has a passionate team of surveyors and CAD draughtsman delivering detailed, thorough and accurate surveys and CAD drawings. We are far more than just a land and building surveying company.
Terms & Conditions | XML Sitemap | Copyright 2022 – THS Concepts LTD