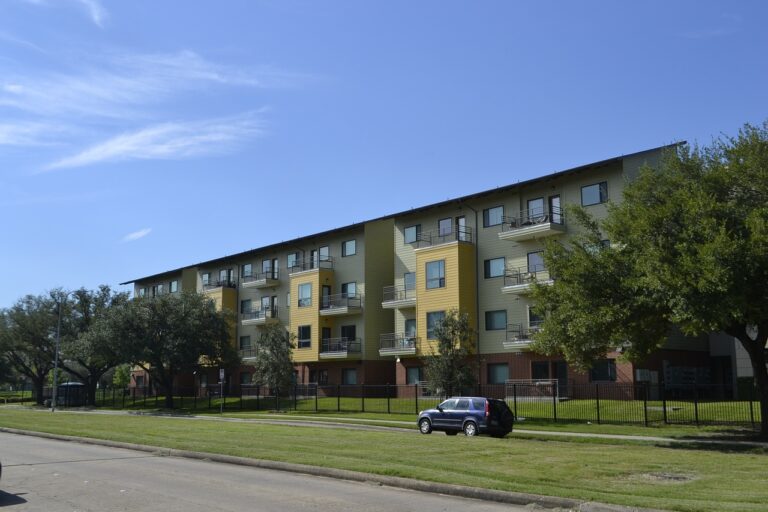
Limited Time Offer: Enjoy 10% Off All Services
Get a quote now – this discount won’t last long!
Article By: Tom Ayre | Last Update: November 2020
Conrad Koslowsky Architects
Survey – 1 Week
Draughting – 1 Week
Sutton, London, United Kingdom
Jack Bidston / Scott Watts
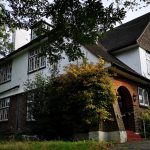
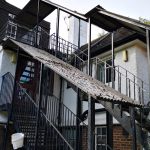
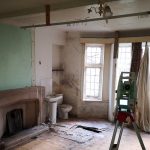
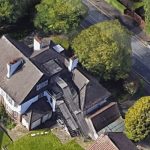
THS Concepts were commissioned by Conrad Koslowsky Architects, a highly regarded Architectural practise based in London. They are known for many projects, including developer-led and private residential developments, and an office refurbishment for the Selfridges Creative Team.
Conrad was asked to look into the feasibility and new design of a dilapidated care home in Sutton, London. In its former days the property was a care home that was later converted into an 18 bedroom home of multiple occupancy. The building had no existing as-built information, which is key to undertaking detailed and accurate design work. Conrad being a busy Architect, needed a way to quickly obtain survey information and the production of CAD drawings for the project.
The measured survey was undertaken on a corner plot in Burdon Lane, Sutton, London.
THS Concepts were commissioned to undertake a full survey of the grounds and building. We were tasked with producing a number of CAD drawings, including:
The survey work was undertaken using our Leica total stations and Faro 3D laser scanners. With this equipment, we accurately surveyed the entirety of the building and surrounding ground. The data from the 3D scanners produced a point cloud from which we extracted all the requested drawings.
The process for the 3D scanning is first stitching each scan to it’s closest scans, then stitching floors on floors and so on.
Overall, the measured survey process went well. The only slight issue was the lack of power, which meant there were dark areas of the property. We had to illuminate areas with battery powered floodlights. Some of the floors were a bit water damaged, which meant in some rooms it was tricky to set up our tripod mounted total station.
The drawings were presented in AutoCAD DWG & PDF format.
Conrad was very happy with our work and is still using THS Concepts for projects today!
92 Bellhouse Lane, Leigh-on-Sea, Southend-On-Sea, Essex, SS9 4PQ
76 Quill Street, Finsbury Park, London, N4 2AD
THS Concepts has a passionate team of surveyors and CAD draughtsman delivering detailed, thorough and accurate surveys and CAD drawings. We are far more than just a land and building surveying company.
Terms & Conditions | XML Sitemap | Copyright 2022 – THS Concepts LTD