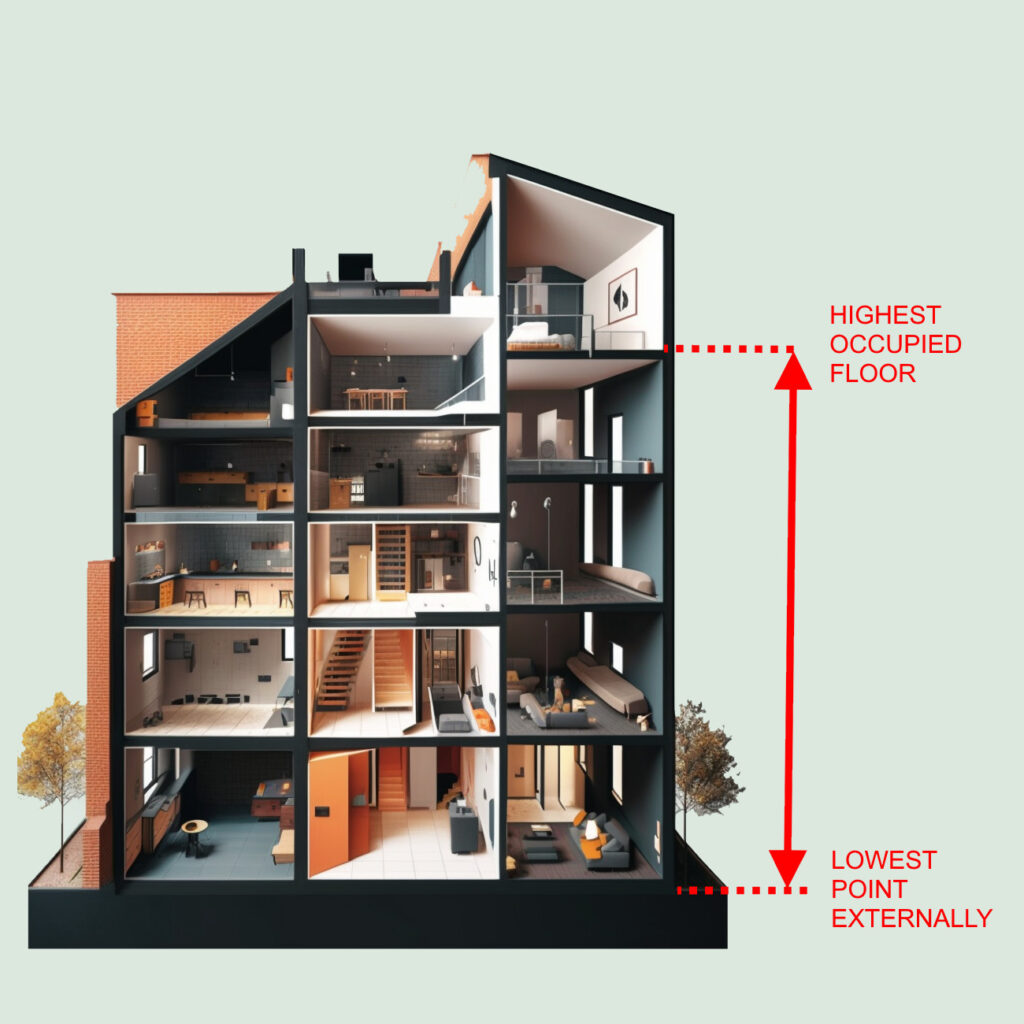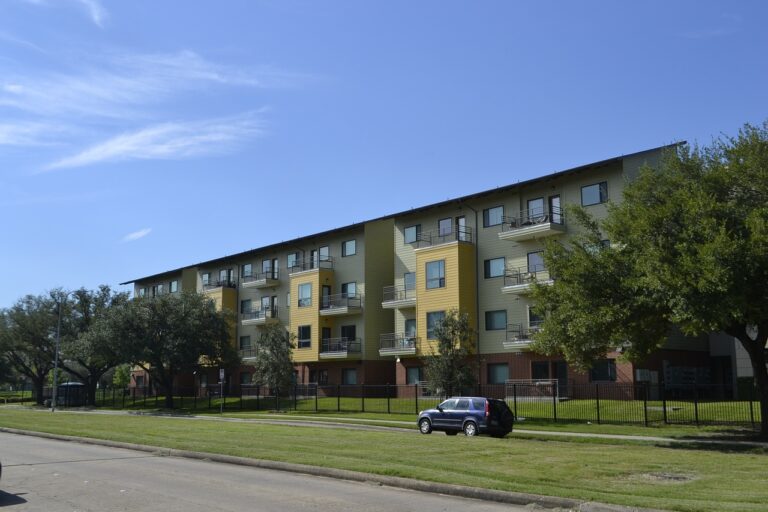Building Safety Act - Measurement Service
Precision Surveys / Reports for Building Safety Act Compliance
- Experienced Survey Team - Accurate, fast, non-invasive surveys.
- Quick Turnaround Service - Rapid site visits, reports in 3 days.
- Excellent Customer Service - Over 60 five-star reviews online.
- Fully Insured - £500,000 professional indemnity cover.
- Large and small properties across the United Kingdom.
Get a Building Height Quote
- Instant online quote for your building height survey.
- Takes less than 1 minute to get your price.
- Book in your survey / report instantly.


“Having worked with THS for several years now, each project is treated with high professionalism every time. We would highly recommend their team.
James Furzer – JFD Architecture
Google Review
“We have used THS Concepts for multiple surveys from topographic to drone photogrammetry, they are professional and prompt and deliver exactly what is requested. Highly recommended.”
David Hopper – Marmus Engineering
Google Review
“Great service. Quick response to quote request, all my queries responded promptly. Good drawings delivered and were delivered before time agreed.”
Nuria Bargueno
Google Review
The Building Safety Act 2022
The parts of the Building Safety Act 2022 that THS Concepts can offer assistance with involves verifying and providing information on the height of the building. This is a critical factor in determining who is responsible for the repair of the structure.
This legislative measure aims to protect tenants / leaseholders from excessive costs related to building safety, such as the removal of potentially dangerous cladding materials.
The Building Safety Act of 2022 outlines 2 key measurements that determine a number of implications for freeholders and leaseholders.
Higher-risk buildings
- Defined as 18 metres or more in height or,
- 7 or more stories and,
- Contains 2 or more residential units.
Relevant Buildings
- Defined as 11 metres or more or
- Has at least 5 storeys

Our Building Measurement / Report Service
On-Site Survey
Our experienced survey team visit your building and undertake a dimensional survey to assess the height of the building. We use the latest Leica survey equipment to ensure your measurements are exact.
Building Height Report
Following the service, we provide a report illustrating the building's height compliant to the Building Safety Act 2022. This can then be used to demonstrate that the height is either above or below 11 metres / 5 storeys.
Aftercare & Follow Ups
At THS Concepts, we prioritise customer satisfaction with transparent communication and tailored solutions. Our aftercare offers ongoing support, consultations, and prompt responses, ensuring excellence for clients.
Frequently Asked Questions
Instead of re-inventing the wheel are writing a piece ourselves, we have found a very useful blog article from Pennington Choices titled “The Building Safety Act 2022: Everything you need to know in 5 minutes“.
The measurement process is given by the following part of the act:
Building Safety Act 2022 – Part 5 – Remediation of certain defects – Section 118 – Section 117:Height of buildings and number of storeys
We start by walking round the building to establish the lowest point adjacent to the ground floor. This could be at one of the entrances to a building, or an emergency exit.
We then move up to the top of the building and find the finished floor level of the highest occupied floor (not including plant or roof levels).
Following this, we then work our way up a communal stairwell, carefully taking measurements. The idea being to establish the difference in height between the ground level and the top level in the building.
Once we have established this level, we can then produce our survey report and issue it to the client.
We have written a quick guide on how to measure your own building for the building safety act.
We have made an instant quote tool to get a quick price for your building safety act measurement report. You can find the instant quote tool here.
We typically survey and produce a brief building height report for £200 to £500 + VAT, depending on the complexity of the building and the location. Please get in touch for a quote and get a price for your building today.
THS Concepts are an experienced surveying company, we have worked across the UK and the World providing precision surveys for clients looking for accurate and reliable results.
Our clients receive great service from us, which is reflected in our 5-star reviews on Google and Trustpilot. We ensure you are happy before, during and well after the project has ended.
As a professional surveying company, we carry all the relevant insurance to give our clients confidence in what we produce. We offer a money-back guarantee on all our work and have £5 million in both professional and public liability insurance.
We undertake building height surveys in and around the United Kingdom.
Need a Quick Building Height Quote?
- Instant online quote for your building height survey.
- Very quick, takes less than 1 minute to get your price.
- Book in your survey / report instantly.
Other Services You May Be Interested In
Drone Surveys
We can inspect and report on the condition of buildings from the air saving the cost of scaffolding, cherry pickers etc. From a safety perspective, drones are much safer too.
Structural Movement Monitoring
We undertake regular surveys of buildings to check if they are moving over time. We then issue easy to read reports outlining the trends.

