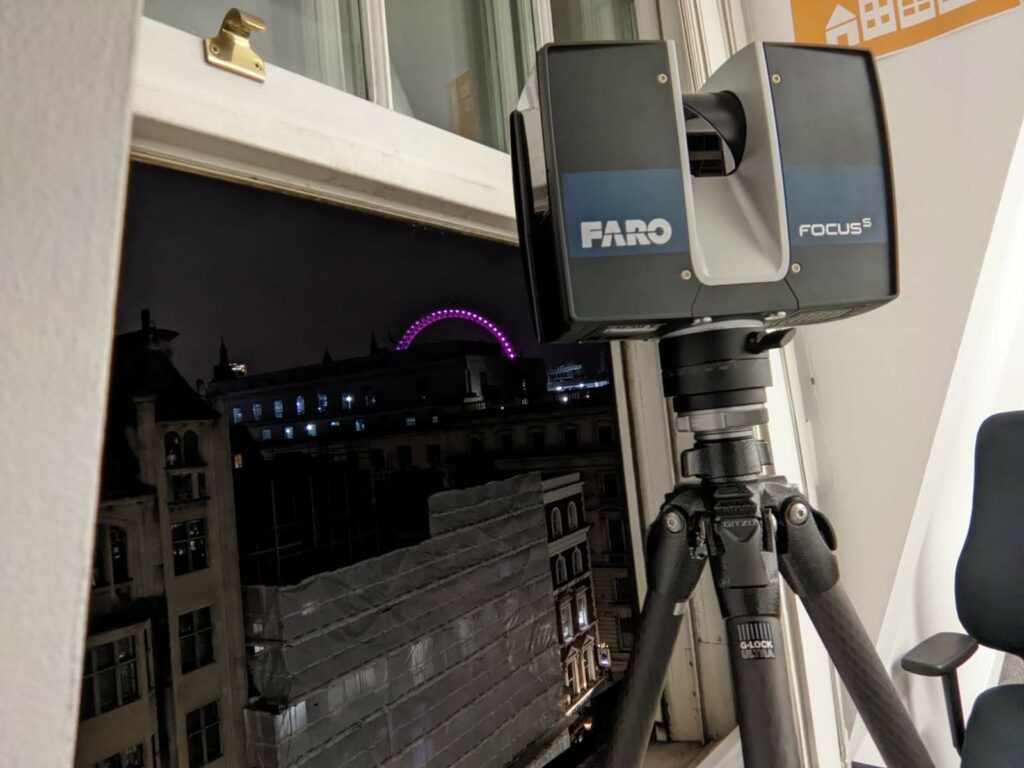
Sale – 10% Off All Services – Get Your Quote Today – Expires Soon.
Working with construction & asset maintenance professionals across London & the United Kingdom, our team use the latest detection systems to produce reliable utility survey drawings in accordance with PAS128.
Are you aware of your specific needs and/or wish to include files? Please complete our detailed form here.
THS Concepts are an accredited member of The Survey Association body.
We operate nationwide across the United Kingdom.
THS Concepts was formed over 10 years ago in 2013.
£1 million in liability cover, employers' and public liability insurance.
We take great pride in our exceptional 5-star ratings on both Google and Trustpilot
On-Site Precision Survey:
Detailed DWG CAD/PDF Drawings:
Comprehensive Site Photography:
For more information on the processes involved with a utility survey, we’ve written an easy-to-understand in-depth guide here.
PAS128 is the industry standard guidelines for the capture and delivery of utility survey data.
Issued by the British Standards Institution (BSI), it has been created to ensure the utility survey industry deliver its services to a recognised level of accuracy. It specifies both the methods used for detection, as well as how the information is categorised and issued to clients.
Take a look at our blog about PAS128 for more information.
All utility survey quotes are individually estimated based on the size and complexity of the project. Factors such as your appropriate PAS128 detection method will influence the amount of time required to complete the works.
Our prices are competitive so please don’t hesitate to get in touch for a free no-obligation quotation.
We are experienced multi-disciplined surveyors who pride ourselves on the quality of our work. We operate to industry survey and drawing standards, utilising modern detection equipment. Our 5 star reviews on Google and Trustpilot reflect our attention to detail and client care.
If you’re a construction professional such as an Architect or Engineer, you can have confidence in our range of expertise and cross-capability of survey outputs. Our team can deliver topographical, measured and utility surveys to provide you with a combined analysis of your site – suitable for planning applications, construction detailing, build-over agreements, structural design and connecting to existing services.
For property owners who’ve been asked to commission a utility survey – you can be sure we are undertaking our work to the industry standards you expect at a fixed price.
We are fully insured for everything we do, including £500,000 in professional indemnity.
We undertake utility surveys in the counties surrounding our offices. These include:
However, we have been much further afield within the UK and internationally. We have undertaken surveying work in France, Spain and even as far away as Liberia in West Africa.
If you would like a quote for a project, please get in touch.
This depends on the size and complexity of the project. Typically we are able to get to your site within two weeks, and drawings are usually issued a week later. We always maintain communication with our clients and update you throughout the survey and drawing processes.
Absolutely! We can discuss this with you or even liaise with your design team directly. We have undertaken 1000’s of surveys so we know what is usually required depending on your intentions.
92 Bellhouse Lane, Leigh-on-Sea, Southend-On-Sea, Essex, SS9 4PQ
76 Quill Street, Finsbury Park, London, N4 2AD
THS Concepts has a passionate team of surveyors and CAD draughtsman delivering detailed, thorough and accurate surveys and CAD drawings. We are far more than just a land and building surveying company.
Terms & Conditions | XML Sitemap | Copyright 2022 – THS Concepts LTD