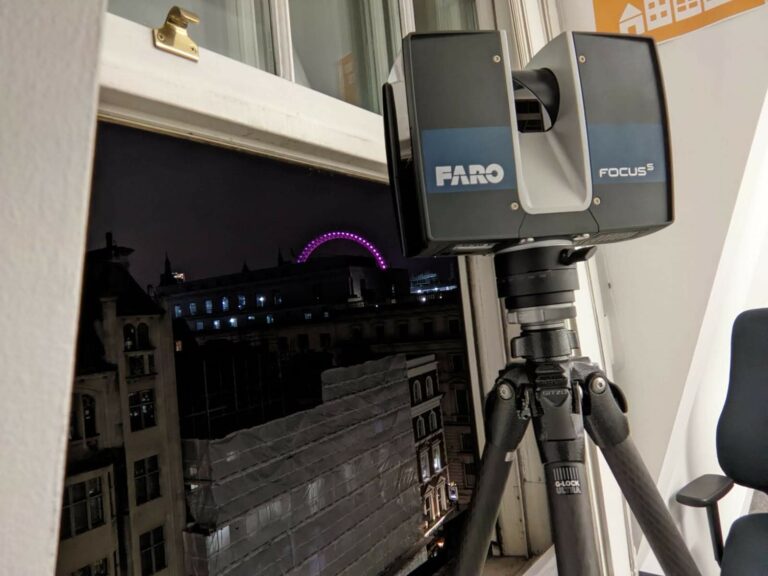
3D Scanning In Westminster (Whitehall)
We were commissioned to 3D scan Admiralty House on Whitehall, Westminster. The building is a grade 1 listed and is used for government functions and ministerial flats.
Limited Time Offer: Enjoy 10% Off All Services
Get a quote now – this discount won’t last long!
We were commissioned to 3D scan Admiralty House on Whitehall, Westminster. The building is a grade 1 listed and is used for government functions and ministerial flats.
Article By: Tom Ayre | Last Update: August 2022
Future BIM
10 Day Survey & 10 Days Registration
Westminster, London, United Kingdom
The first part of the project was to sort out the alignment to Ordnance Survey grid. For this we had to attend in the middle of the night (less traffic and people) to install GPS reference points around the site. The GPS points were installed in Trafalgar Square and on Whitehall. The GPS points were located using our Leica GS08 RTK device which can accurately pinpoint a 3D position to approximately 10 mm. Once the GPS alignment points were placed, we could align our point clouds correctly in plan and height.
The next step of the project was to undertake the 3D scanning of the various buildings and areas. The buildings are still occupied and being used as government offices so the scanning had to take place out of hours. This occurred over the weekend and at nights. The nature of the building means everything is very secure. THS Concepts had to gain special permissions and undergo criminal record checks before being allowed on to site. There are some very sensitive areas within the building that couldn’t be scanned!
The 3D scanning was undertaken on a floor-by-floor basis. We generally had 2 of our surveyors on site with 2 Faro 3D laser scanners. Per floor we took approximately 200 scans. Including the roof there were 10 floors which meant all in all about 2000 scans. At 5 minutes per scan, you can understand how this project took so long!
To link everything back to our GPS controlled points outside, we had to place 3D laser scanning targets around and outside the building. We surveyed these in using the 3D laser scanners and total stations at our disposal.
Once the on-site scanning work was completed, it was time to begin the arduous 3D registration task in the office. This simply means joining each scan to another to form a complete picture of a floor. Once a floor’s scans had been registered together, these could then be registered again to the floor above / below. The registration task also involves cleaning up the scan data. Typically, this is removing data capture on moving objects (people, buses outside etc) as well as removing reflected points in mirrors and glass.
All in all, it took about 10 days to register the floors together and clean up the scans. From this the client (Future BIM) could start the task of building the BIM model of the buildings.
Future BIM used the colourised 3D point cloud data to form their BIM model of the buildings. Overall, the project went very well. Working at night went very well as there wasn’t anyone around who could get in the 3D laser scanners way. We did have to return to pick up a few rooms that were secure on the evenings we visited, this was fine as it was only a couple of scans.
On the upper floors we noticed you could oversee the back garden of no 10 Downing Street! During this time COVID restrictions were not in place, we did keep our eye open for disco lights but none were to be seen!
92 Bellhouse Lane, Leigh-on-Sea, Southend-On-Sea, Essex, SS9 4PQ
76 Quill Street, Finsbury Park, London, N4 2AD
THS Concepts has a passionate team of surveyors and CAD draughtsman delivering detailed, thorough and accurate surveys and CAD drawings. We are far more than just a land and building surveying company.
Terms & Conditions | XML Sitemap | Copyright 2022 – THS Concepts LTD