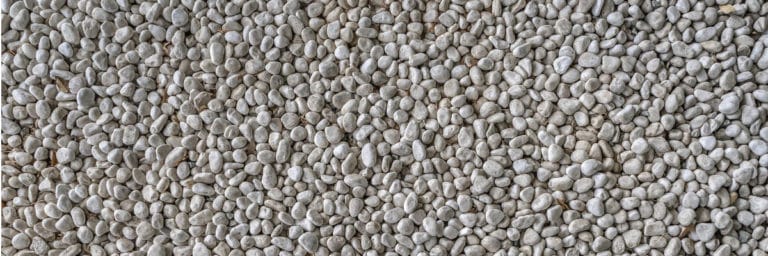
Sale – 10% Off All Services – Get Your Quote Today – Expires Soon.
Article By: Tom Ayre
Last Update: March 2024
Autoclaved aerated concrete (AAC) stands distinct from traditional dense concrete. Unlike its dense counterpart that uses coarse aggregate, AAC is factory-produced using fine aggregate, specific chemicals to introduce gas bubbles, and heat for curing the compound. Due to its composition, AAC has inherently lower strength and a reduced capacity to bond with any embedded reinforcement. As a result, it’s primarily used in lightweight masonry blocks and specific structural elements, including roof planks, walls, and floor units.
When AAC is reinforced, it’s termed as Reinforced AAC or RAAC. This reinforcement is crucial to bolster the structural integrity of the units formed from AAC. The reinforcement process involves the use of bituminous or cement latex coatings to protect the embedded reinforcement against potential corrosion.
The process to produce RAAC structural units involves first applying the protective coating to the reinforcement. Once coated, the reinforcement mesh is positioned within the formwork. Subsequently, the liquid AAC mixture is poured into this setup, enveloping the reinforcement to form the desired structural element.
2017
2018
2019
2022
2023
A primary red flag indicating a deteriorating RAAC roof plank is deflection, which essentially refers to the sagging of the structural element. This sagging not only points to its weakening integrity but also suggests that it may no longer function effectively as a structural component. According to a May 2019 report by the Standing Committee on Structural Safety (SCOSS), a plank that deflects beyond 1/100 of its span length is a potential concern, among other warning signs.
Other potential warning signs include:
THS Concepts partners with structural engineers to achieve precision in measuring the deflection of RAAC Concrete Planks. By deploying cutting-edge Robotic Laser Total Stations, we systematically measure both the underside and length of the planks, enabling us to derive the deflection ratio accurately.
To conduct these measurements, we position our equipment in close proximity to the area of interest. Depending on site conditions, we either measure remotely or use a prism to ensure precision.
Consider a scenario where a beam is 3000 mm in length and has a deflection of 7 mm; this yields a deflection ratio of 1 in 429. According to the SCOSS’s criteria for potential warnings, this particular ratio doesn’t present any concerns. Once our evaluation is complete, clients receive a detailed report highlighting our findings.
What are RAAC roof planks?
RAAC (Reinforced Autoclaved Aerated Concrete) roof planks are structural elements made of a specific type of concrete. They were commonly used in the construction of schools, hospitals, and other public buildings from the 1960s to the 1980s.
Why is it important to survey the deflections of RAAC roof planks?
Over time, RAAC planks can show signs of wear and potential structural problems. Monitoring deflection (or sagging) can provide early warning signs of failure, ensuring the safety of those inside the building.
How do you measure the deflection of RAAC planks?
We use advanced Robotic Laser Total Stations to accurately gauge the underside of the planks and measure their overall length, helping determine a deflection ratio.
What does a “deflection ratio” mean?
The deflection ratio represents how much a plank sags (deflects) in relation to its length. For instance, a plank that’s 3000 mm long with a 7 mm deflection has a ratio of 1 in 429.
Is there a “safe” deflection ratio for RAAC planks?
There is not, however based on recommendations from the Standing Committee on Structural Safety (SCOSS), there are guidelines regarding safe deflection limits.
How often should a RAAC roof plank be surveyed?
This largely depends on the age of the building and any prior issues. However, for structures from the 1960s-80s, we recommend regular surveys to monitor any changes. If you aren’t sure then we would recommend speaking to a Structural Engineer.
What will happen after the survey?
After the survey, we will provide a comprehensive report detailing our deflection findings. This report can be used to help make informed decisions regarding the maintenance, repair, or replacement of RAAC planks.
Are there specific concerns for RAAC in schools and hospitals?
Given that these buildings often house a large number of people, ensuring their structural integrity is paramount. Concerns have arisen due to RAAC-related incidents in schools, emphasising the need for regular checks.
What should we do if our building has RAAC roof planks that are found to be deflecting beyond safe limits?
If the deflection is beyond safe limits, immediate action should be taken. This might involve evacuating the building, implementing temporary supports, or considering plank replacements.
How long does a RAAC roof plank survey take?
The duration varies depending on the size of the building and the number of planks to be surveyed. We aim to conduct our surveys efficiently, causing minimal disruption to your operations.
Can the survey be done whilst the building is occupied?
Yes, our survey methods are non-intrusive, allowing for normal building operations to continue. However, certain areas might need temporary restrictions for the safety of the occupants.
Do you need to see the planks?
Yes. To ensure an accurate survey, we need direct visibility of the RAAC concrete. This enables us to precisely measure the length and assess the deflection along the plank.
How do I schedule a RAAC roof plank survey for my building?
You can contact our team directly through our website, email, or phone. We’ll discuss your needs and arrange a survey at a time convenient for you.
92 Bellhouse Lane, Leigh-on-Sea, Southend-On-Sea, Essex, SS9 4PQ
76 Quill Street, Finsbury Park, London, N4 2AD
THS Concepts has a passionate team of surveyors and CAD draughtsman delivering detailed, thorough and accurate surveys and CAD drawings. We are far more than just a land and building surveying company.
Terms & Conditions | XML Sitemap | Copyright 2022 – THS Concepts LTD