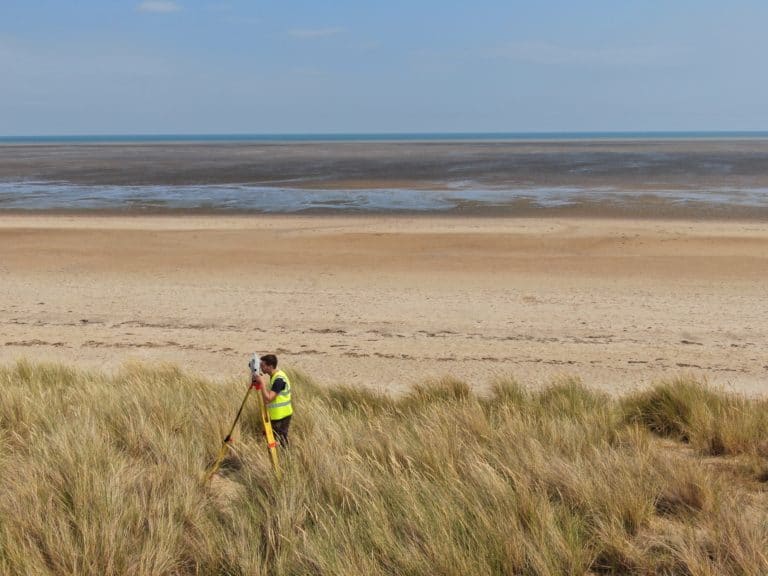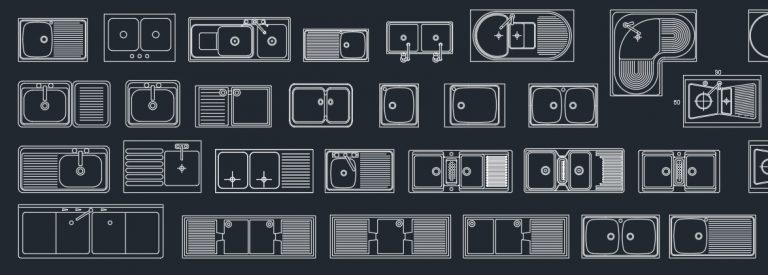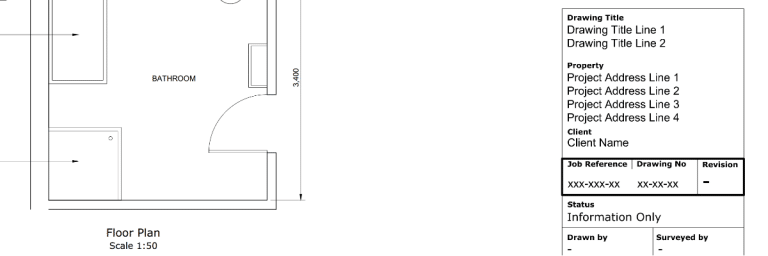
Survey Data to AutoCAD Tool
Convert Survey Data [PYXZ] To AutoCAD Quickly Discover how our PXYZ to CAD conversion tool enables you to swiftly and efficiently import surveyed coordinates into
Sale – 10% Off All Services – Get Your Quote Today – Expires Soon.

Convert Survey Data [PYXZ] To AutoCAD Quickly Discover how our PXYZ to CAD conversion tool enables you to swiftly and efficiently import surveyed coordinates into

Structural Steel CAD Blocks I Beams, Columns Sections | Easy to download structural steel CAD Blocks. Article By: Tom Ayre | Last Update: November 2020 In

CAD Blocks for Architects & Designers Easy To Download DWG Files, All Blocks Are In Layer 0 Making Your Life Easier Article By: Tom Ayre

CAD Drawing Template For Architects Free, Simple, Organised & Design Effective Architectural CAD Template Provided By THS Concepts Article By: Tom Ayre | Last Update: November

Electrical CAD Block Symbols, Free & Easy To Download Into Your CAD Program. Easy To Download DWG Files, All Blocks Are In Layer 0 Making
92 Bellhouse Lane, Leigh-on-Sea, Southend-On-Sea, Essex, SS9 4PQ
76 Quill Street, Finsbury Park, London, N4 2AD
THS Concepts has a passionate team of surveyors and CAD draughtsman delivering detailed, thorough and accurate surveys and CAD drawings. We are far more than just a land and building surveying company.
Terms & Conditions | XML Sitemap | Copyright 2022 – THS Concepts LTD