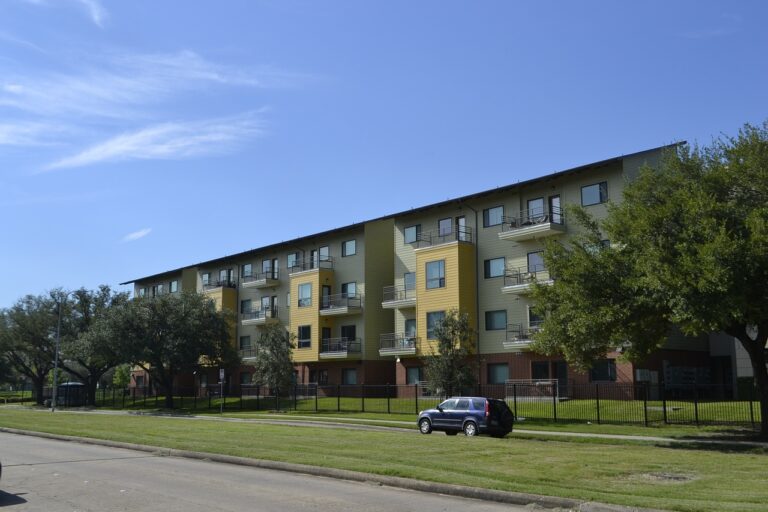
Measured Survey in Esher, London
Built in 1975 and designed by the renown modernist Architect Royston Summers, Lakeside is a tranquil cul-de-sac of 15 houses situated around a beautiful lake in Esher, an outlying suburb of London.
Sale – 10% Off All Services – Get Your Quote Today – Expires Soon.
Built in 1975 and designed by the renown modernist Architect Royston Summers, Lakeside is a tranquil cul-de-sac of 15 houses situated around a beautiful lake in Esher, an outlying suburb of London.
Article By: Tom Ayre | Last Update: August 2022
Measured Building Survey
L+ Architects
1 Day Survey & 3 Days Drafting
Esher, London, United Kingdom
Having been recently purchased, THS Concepts were commissioned by an L+Architects to undertake a full measured survey of one of the spectacular properties within the estate. This was so that the new owner could reinstate the home to its former glory with a much-needed renovation.
The measured survey work involved a precision survey of the property and then producing a range of CAD drawings.
For our client to propose a design scheme, we were contracted to CAD drawings showing:
Starting centrally, where the main feature stairs and skylight are located, a total station we used to pick up key wall lines to ensure any slight angular discrepancies were illustrated. This information was accompanied by hand measurements of items such as door widths, balustrade details and any areas which could be referenced back to an observed wall line. When undertaking a measured survey, we balance accuracy with efficiency, and this will decide on which equipment is suitable, whether that be a total station, 3D scanner, laser disto or a good old-fashioned measuring tape.
It was a large house and a long day, not to mention in the heat of high summer! However, as scheduled, we were able to complete the survey in a single visit as promised to our clients.
Because a total station was used, the drafting process was relatively straight forward, as the key wall lines were pre-determined using coding and line work within the instrument. Our drawings included aesthetic details such as hatching to illustrate the materiality of the design, and the section drawings were produced to include as much detail as possible using survey data obtained from the small loft spaces in the building.
L+Architects used our measured survey CAD drawings to produce their design proposals.
It was a pleasure to experience this inspirational design and based on our client’s proposals we believe this will once again become a piece of awe-inspiring architecture befitting of its beautiful surroundings. We often undertake projects in buildings and locations that are in a poor condition. This project was great to work on due to the existing condition and location of the property.
92 Bellhouse Lane, Leigh-on-Sea, Southend-On-Sea, Essex, SS9 4PQ
76 Quill Street, Finsbury Park, London, N4 2AD
THS Concepts has a passionate team of surveyors and CAD draughtsman delivering detailed, thorough and accurate surveys and CAD drawings. We are far more than just a land and building surveying company.
Terms & Conditions | XML Sitemap | Copyright 2022 – THS Concepts LTD