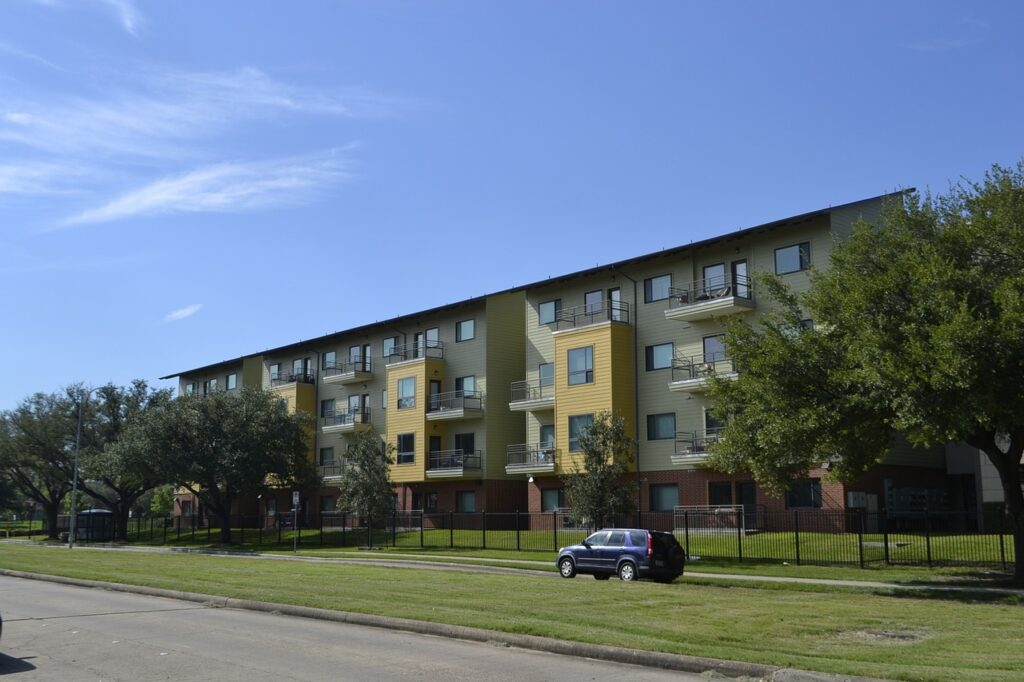
Limited Time Offer: Enjoy 10% Off All Services
Get a quote now – this discount won’t last long!
Article By: Tom Ayre | Last Update: November 2020
Private Client
Survey – 1 Week
Draughting – 1 Week
Montriond, France
Jack Bidston / Tom Ayre
The measured survey was undertaken at a Hotel Les Sapins, a 20 room hotel sat next to Lac De Montriond, a beautiful mountain lake. THS Concepts were commissioned to provide the client with:
The hotel is due for refurbishment as the rooms and communal area are a little detailed. The architects for the project required a full package of drawings including elevations, sections and floor plans.
The point cloud produced by THS Concepts encapsulated the hotel, the gardens and a small chalet nearby which is owned by the client. We also undertook a topographical survey of the grounds, picking up key features such as drainage, tree locations, spot heights and more.
Currently, the project is being designed and schemed up by Stone Me Design in Southend-On-Sea, Essex. We are excited to see the proposed designs for the hotel, grounds and chalet across the road.
To produce the point cloud file of the project, we used our Faro X330 scanner. The survey time to 3D scan the hotel, grounds and chalet was 3 days. This encapsulated multiple floors within the hotel, the external areas and the chalet across the road.
For the other elements, we used our TS15 total station and took hand notes in the smaller areas. To get to the job, we took the 10-hour drive from the UK. The amount of equipment we took merited taking the long trip from the UK.
Overall, the survey and drawing up process went very well. Working in France compared to the UK gave us no real issues. The point cloud file registered together very nicely. We took plenty of time to set up a good quality control network around the site.
The drawings were presented in CAD & PDF format. The point cloud was handed over in RCP format.
The survey was finished with a well deserved swim in the lake!
THS Concepts undertake measured building surveys for Architects & designers looking to design their projects more effectively.
92 Bellhouse Lane, Leigh-on-Sea, Southend-On-Sea, Essex, SS9 4PQ
76 Quill Street, Finsbury Park, London, N4 2AD
THS Concepts has a passionate team of surveyors and CAD draughtsman delivering detailed, thorough and accurate surveys and CAD drawings. We are far more than just a land and building surveying company.
Terms & Conditions | XML Sitemap | Copyright 2022 – THS Concepts LTD