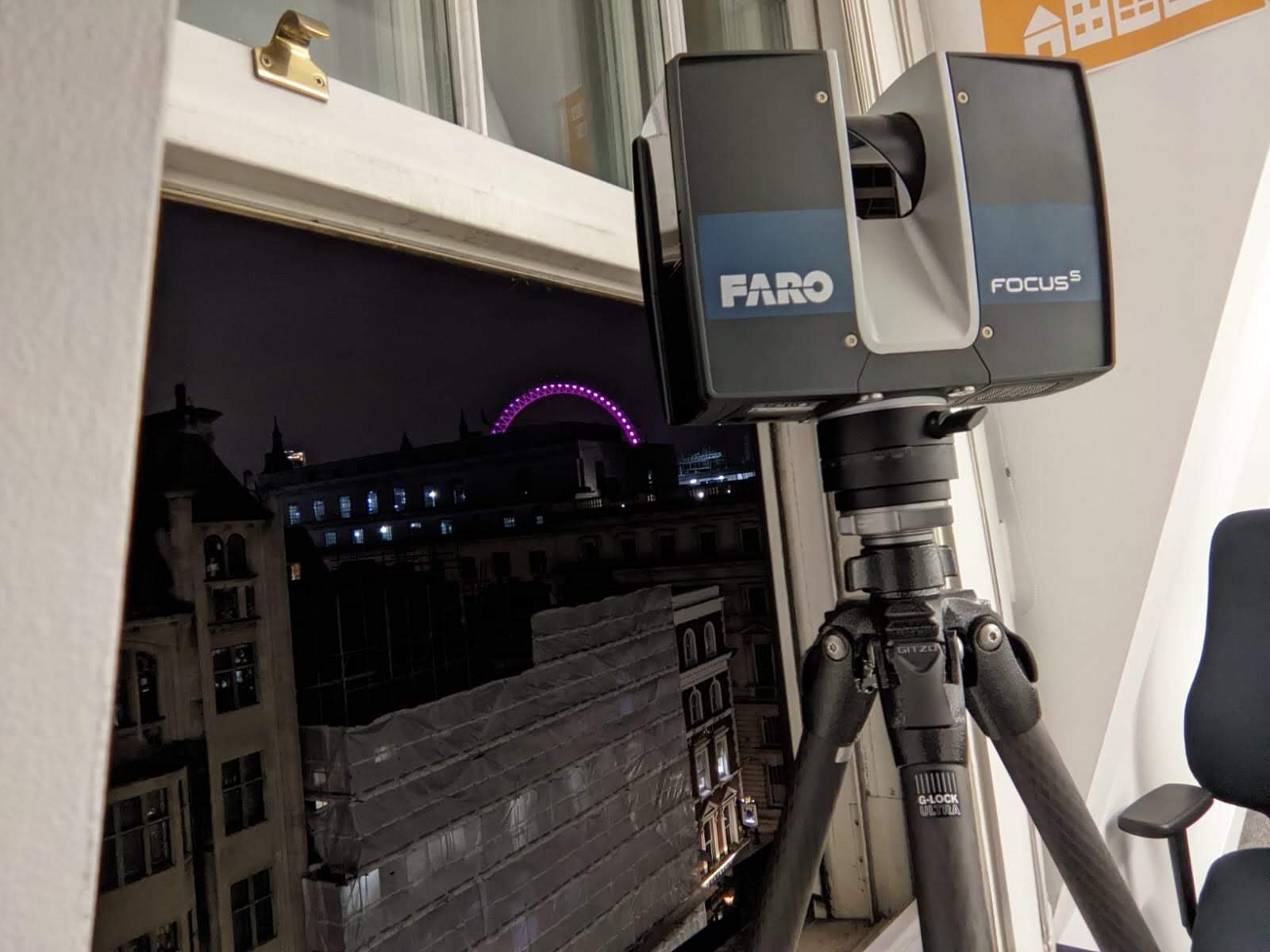
3D Laser Scanning – Whitehall -Westminster
Comprehensive survey of a large government building overlooking 10 Downing Street.
Limited Time Offer: Enjoy 10% Off All Services
Get a quote now – this discount won’t last long!
At THS Concepts, we offer top-quality measured survey services to architects, engineers, and construction professionals based in London. Specialising in precise 2D & 3D floor plans, elevations, sections, and point clouds, our expertise ensures your building project gets off to an optimal start in a city where space is at a premium.
Article By: Tom Ayre
Last Update: September 2023
Welcome to our comprehensive guide on measured surveys, an indispensable service in the fields of construction, architectural and property management.
As a leading land surveying company in the capital, we have honed our skills in delivering precise, measured surveys across London’s diverse architectural landscape.
In this post, we’ll delve into why a high-quality measured survey is crucial for the success of any building project in London, whether you’re interested in accurate floor plans, surveying services, or the latest in 3D laser scanning technology.
In architecture and building development, securing an accurate measured survey is an indispensable first step for any project’s success. These surveys offer a complete and accurate dataset about a structure or land area. They come in various forms such as structural surveys, land topography assessments, and the technologically advanced 3D laser scans, each meeting distinct project specifications. For professionals in architecture and construction, obtaining an in-depth measured survey in London is a critical necessity. The information gathered serves as the foundational element for creating precise blueprints, elevation maps, and also plays a role in the legal aspects of getting project clearances.
Navigating London’s complex architectural terrain calls for a tailored approach to measured surveys. London’s built environment is an eclectic mix, ranging from heritage buildings dating back centuries to ultra-modern edifices. Each of these varying structures necessitates a unique set of guidelines and data capture for effective planning and development. Given that real estate in the city comes at a premium, having a detailed measured survey in London is essential. Such surveys equip architecture and building specialists with the exact data required for maximising utility of available space and for the successful completion of projects.
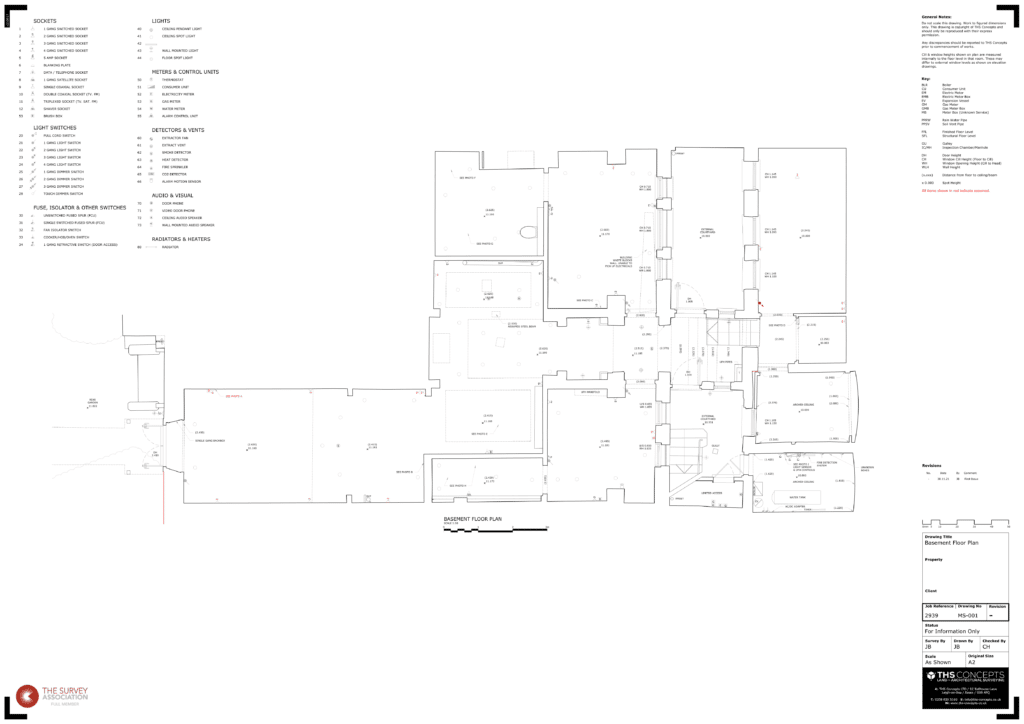
Located in North London and Essex, THS Concepts specialises in conducting measured surveys throughout London and the South East. Our local expertise gives us an unparalleled understanding of the area's unique architectural landscape, making us your ideal partner for accurate and efficient surveying services.
Utilising 3D laser scanning, each measured survey captures a point cloud of the building, providing the basis for our accurate drawings. This technology ensures quick turnaround times and exceptional accuracy, streamlining your project.
Boasting stellar 5-star ratings on both Google and Trustpilot, we at THS Concepts are committed to delivering measured survey drawings that meet your highest expectations. Should any issues arise, we promptly offer complimentary rectifications—be it revisiting the site or refining the drawings. If you're still not fully satisfied, we stand behind our work with a 100% money-back guarantee.
“Having worked with THS for several years now, each project is treated with high professionalism every time. We would highly recommend their team.
James Furzer – JFD Architecture
Google Review
“We have used THS Concepts for multiple surveys from topographic to drone photogrammetry, they are professional and prompt and deliver exactly what is requested. Highly recommended.”
David Hopper – Marmus Engineering
Google Review
“Great service. Quick response to quote request, all my queries responded promptly. Good drawings delivered and were delivered before time agreed.”
Nuria Bargueno
Google Review
1 – Receive a Quote: Request a quote or an online estimate, and we’ll respond within one business day.
2 – Schedule Your Survey: Choose a survey date that suits your timetable—we’re flexible to meet your needs.
3 – On-Site Survey: Our skilled surveyors conduct the measured survey using cutting-edge 3D laser scanning technology.
4 – Data Processing: Our team works diligently to transform the captured data into CAD plans, elevations, sections, and more.
5 – Quality Assurance: Before dispatch, our management team rigorously reviews all drawings for accuracy and quality.
6 – Delivery of Files: Finalised CAD drawings, PDFs, photos, and point cloud files are then sent directly to you.
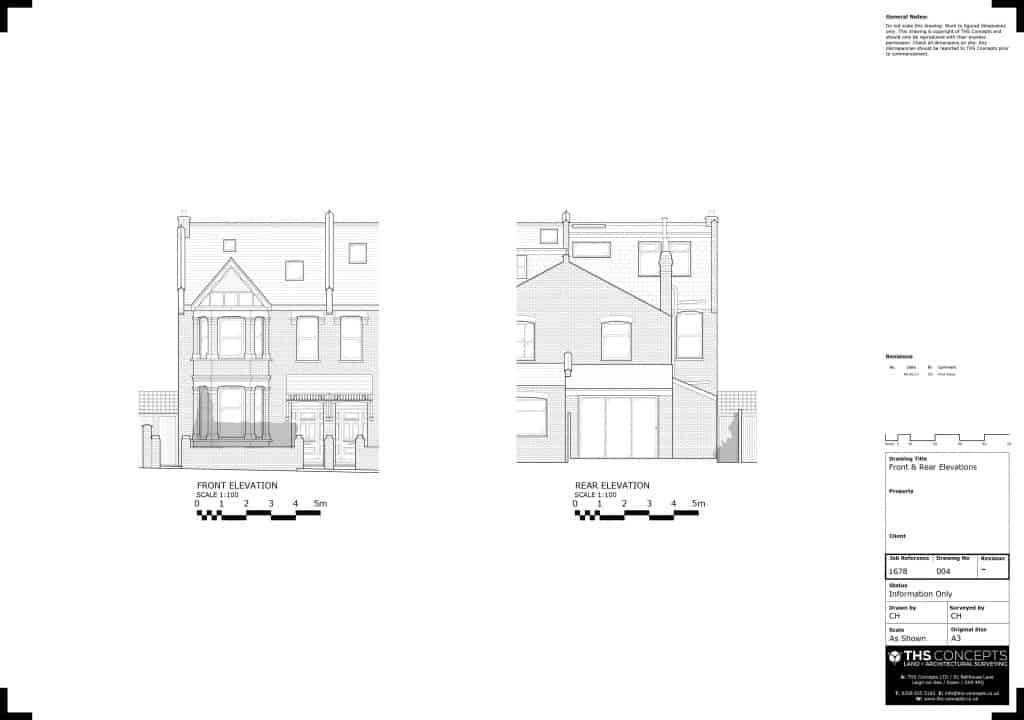
Unmatched Accuracy: In a city as complex as London, a thorough measured survey is essential for reducing costly errors and providing a reliable foundation for architects and engineers.
Legal Compliance in London’s Landscape: Due to the unique blend of historical and contemporary structures in London, adhering to local regulations and planning permissions is especially crucial. A professional measured survey ensures your London-based project remains within legal guidelines.
Cost-Effectiveness in London’s Market: While initial expenses might appear substantial, the financial advantages of a professionally conducted measured survey in London are long-term, including savings on revisions, legal fees, and delays.

Comprehensive survey of a large government building overlooking 10 Downing Street.
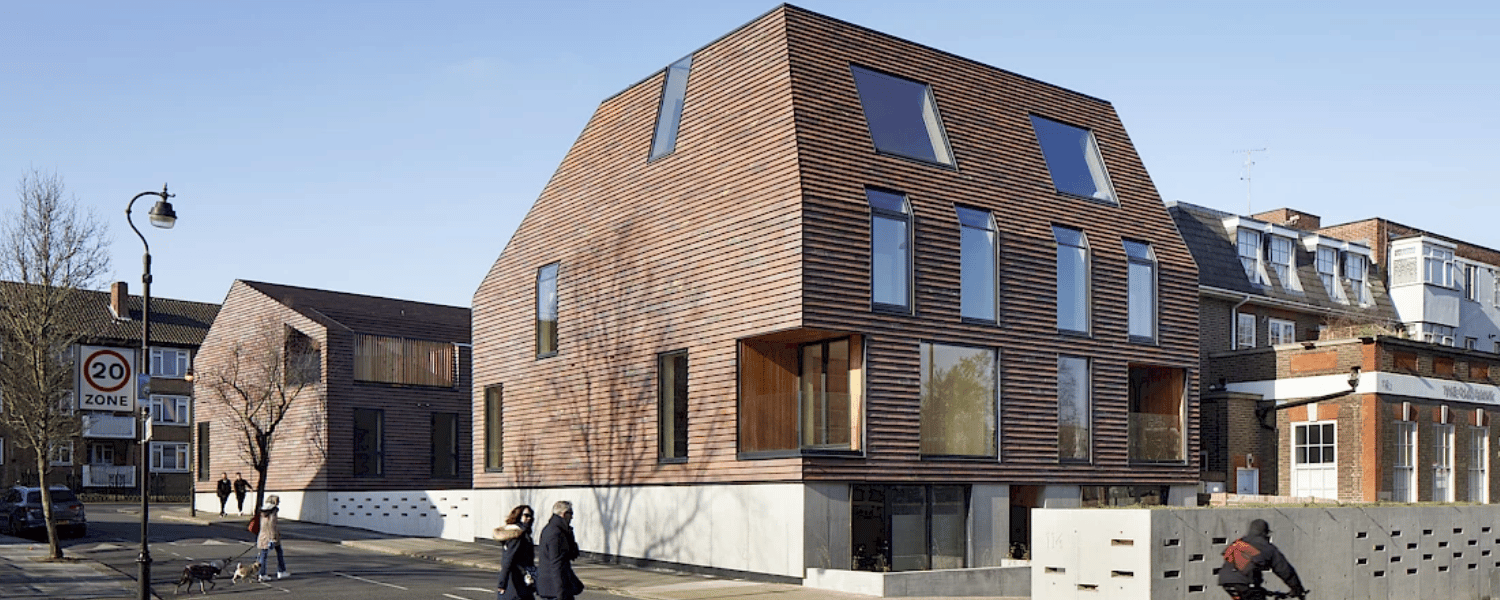
Collaborating with a renowned local architect to construct award-winning homes.
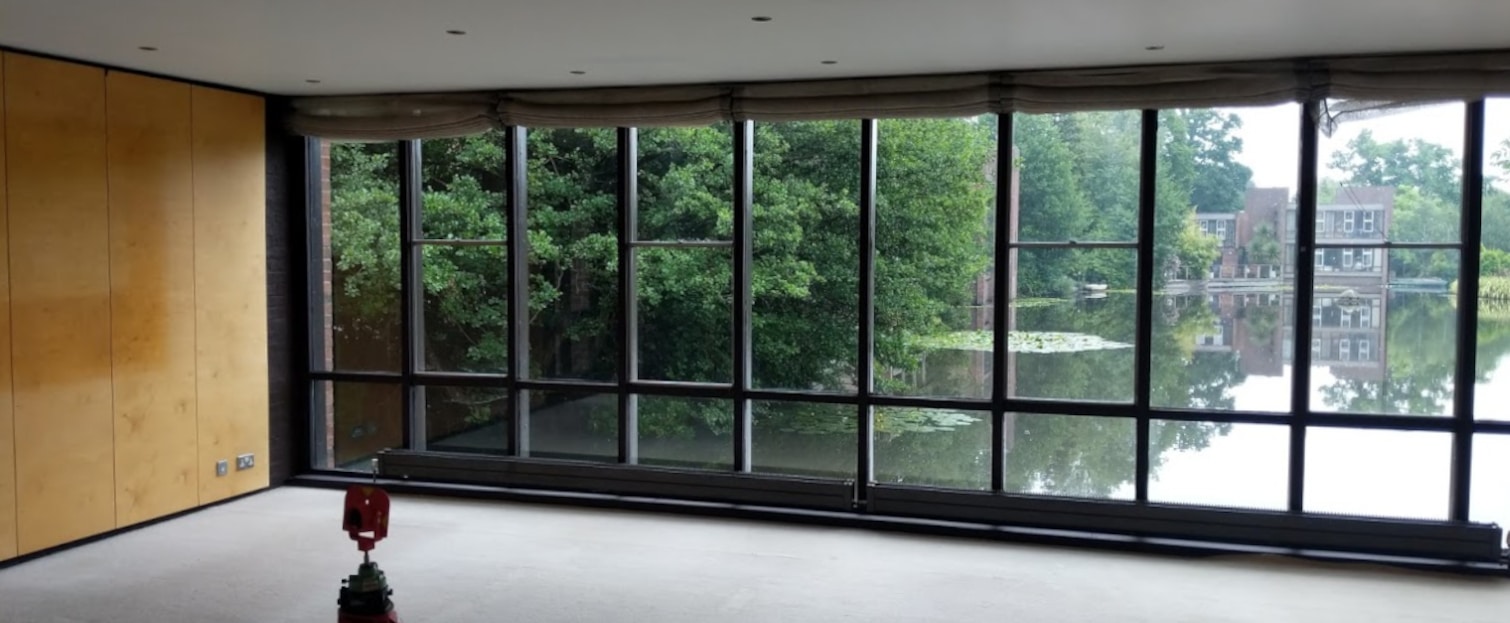
Precision measured survey in Esher, London, aiding an interior refit with detailed mapping of structural and decorative elements.
Our London address:
THS Concepts Surveys – London,
76 Quill Street
Finsbury Park
London,
N4 2AD
Monday – Friday 09:00 – 17:00
020 8935 5160
info@ths-concepts.co.uk
92 Bellhouse Lane, Leigh-on-Sea, Southend-On-Sea, Essex, SS9 4PQ
76 Quill Street, Finsbury Park, London, N4 2AD
THS Concepts has a passionate team of surveyors and CAD draughtsman delivering detailed, thorough and accurate surveys and CAD drawings. We are far more than just a land and building surveying company.
Terms & Conditions | XML Sitemap | Copyright 2022 – THS Concepts LTD