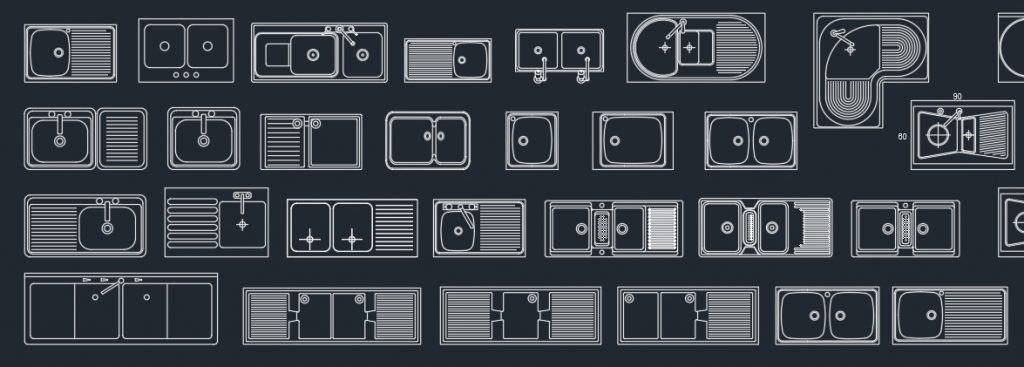
SPRING 2024 SALE
Limited Time Offer: Enjoy 10% Off All Services
Get a quote now – this discount won’t last long!
Article By: Tom Ayre | Last Update: November 2020
In this blog post, I have linked a DWG file containing a number of useful blocks in both elevation and plan view. We use these in our own CAD templates.
Having a decent set of blocks can help save you time when drawing and make your drawings look more professional. Some blocks are “dynamic”. This means that they can stretch to fill differing window gaps, for instance.
If you are looking for standard sizes of items when designing a building, we recommend The Metric Handbook.
Once downloaded, you will be able to insert these into your drawings in seconds.
Let’s get started!

Fill in your details below to access our website downloads area. Here you can download all of our CAD blocks / templates.
92 Bellhouse Lane, Leigh-on-Sea, Southend-On-Sea, Essex, SS9 4PQ
76 Quill Street, Finsbury Park, London, N4 2AD
THS Concepts has a passionate team of surveyors and CAD draughtsman delivering detailed, thorough and accurate surveys and CAD drawings. We are far more than just a land and building surveying company.
Terms & Conditions | XML Sitemap | Copyright 2022 – THS Concepts LTD